Inside ACC’s $8.6 Million Science Lab Renovation
A view approaching the newly renovated third floor science labs at Arapahoe Community College. Feb. 6, 2018. (Bryden Smith/The Arapahoe Pinnacle).
In the summer and fall of 2017, signs that read “Pardon Our Dust” were scattered around the Arapahoe Community College campus. They were accompanied by sounds of construction equipment and the feeling that something big was happening. With the finishing touches implemented over spring break, the Health and Physical Science Lab Renovation is now complete.
The newly renovated third floor will house 26 different courses in the upcoming fall semester, with most classes already in session this spring. Estimated to cost $11.3 million, the project is impressively set to finish more than $2 million under budget.
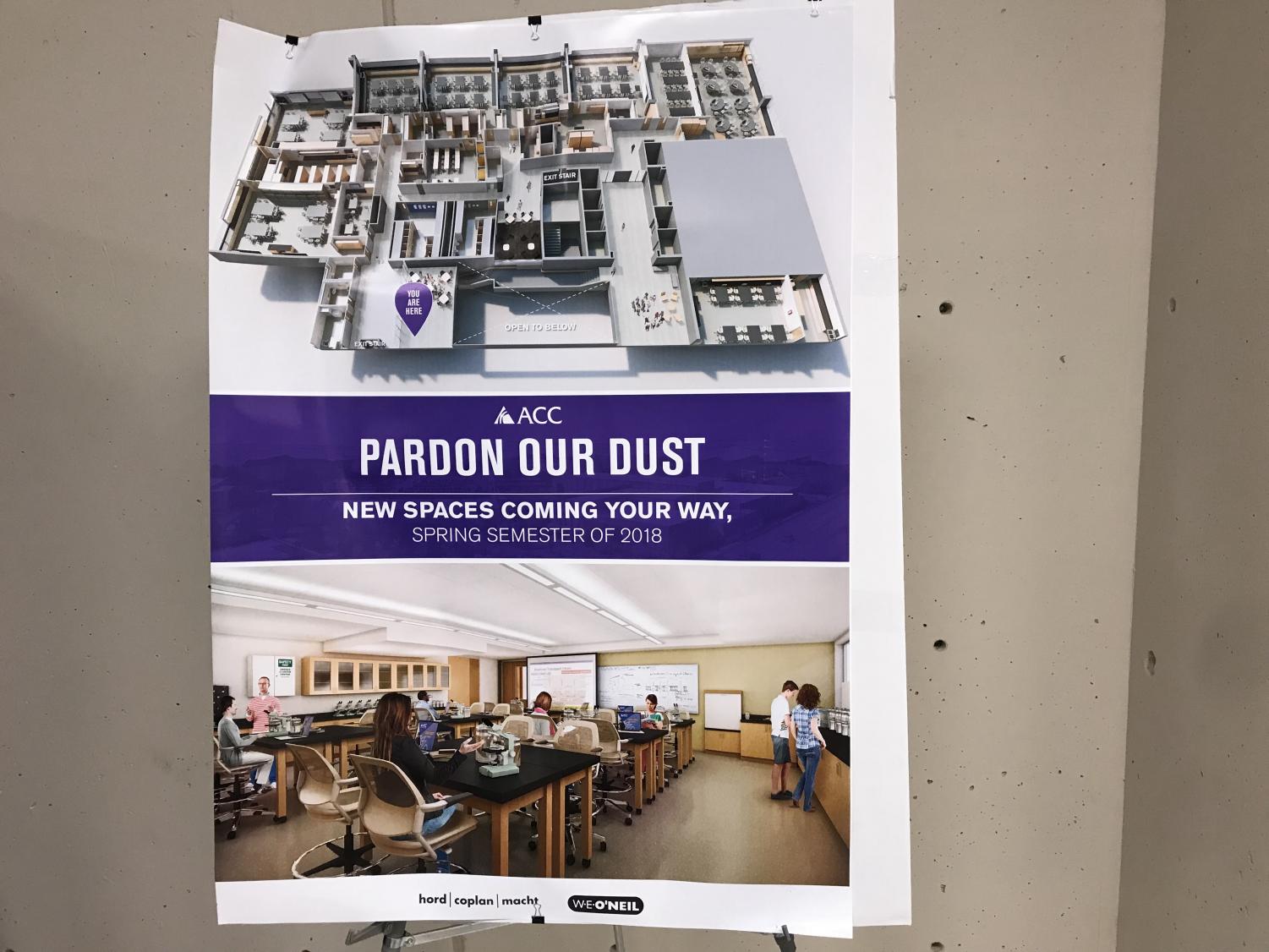
But why would ACC want to spend so much time and money on such an extensive renovation? After all, Facilities Director David Crawford said the old classrooms “were designed well,” and “the materials were durable.”
However, the labs were original to the building and, in 50 years, it’s safe to say the pedagogy has been updated. “They were outdated,” Crawford said. “We needed to improve the quality of the space.”
A whole new floor
Dr. Jenai Rutledge, professor and biology department chair, gave the gist of what’s so great about the renovation.
In its entirety, the third floor is now much simpler to navigate. The prep room and cadaver lab are centrally located, making for easy access. A wall separating the faculty offices was removed, opening the space and improving flow. Doing so also made space for a couple new offices and roomy bathrooms.
The main staircase originally diverged into two. The secondary set of stairs was filled in and leveled to make room for a cozy study area.
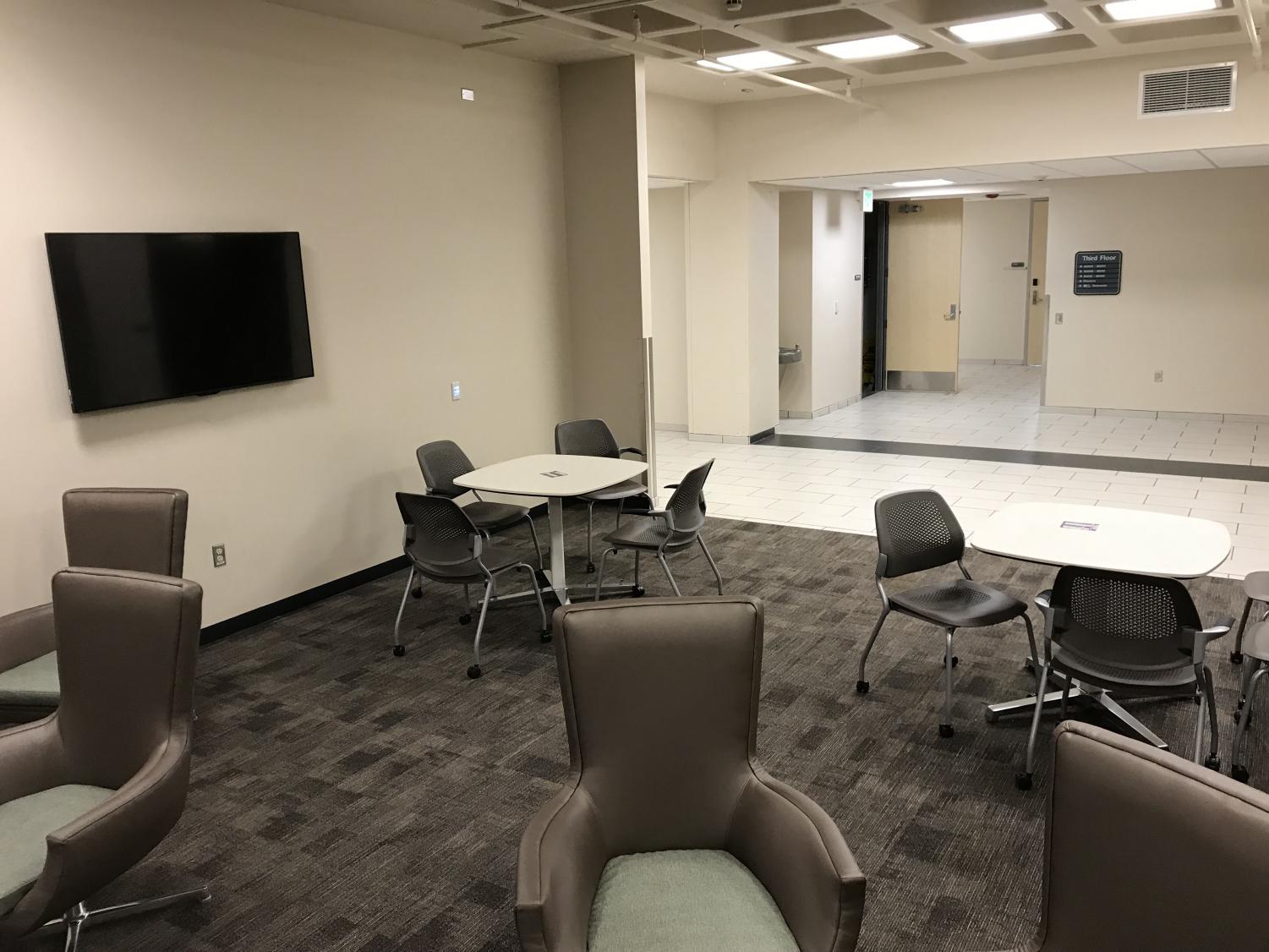
Inside the laboratory-classrooms, there’s plenty to be excited about including new whiteboards, furniture, refrigerators, chemically-resistant cabinets and floors, anatomy models and a plethora of new lab equipment and storage areas. Near the entrance to the labs is a wall of cubbies for students to store their belongings. Prior to the remodel, they had to set their backpacks on the floor near the exit.
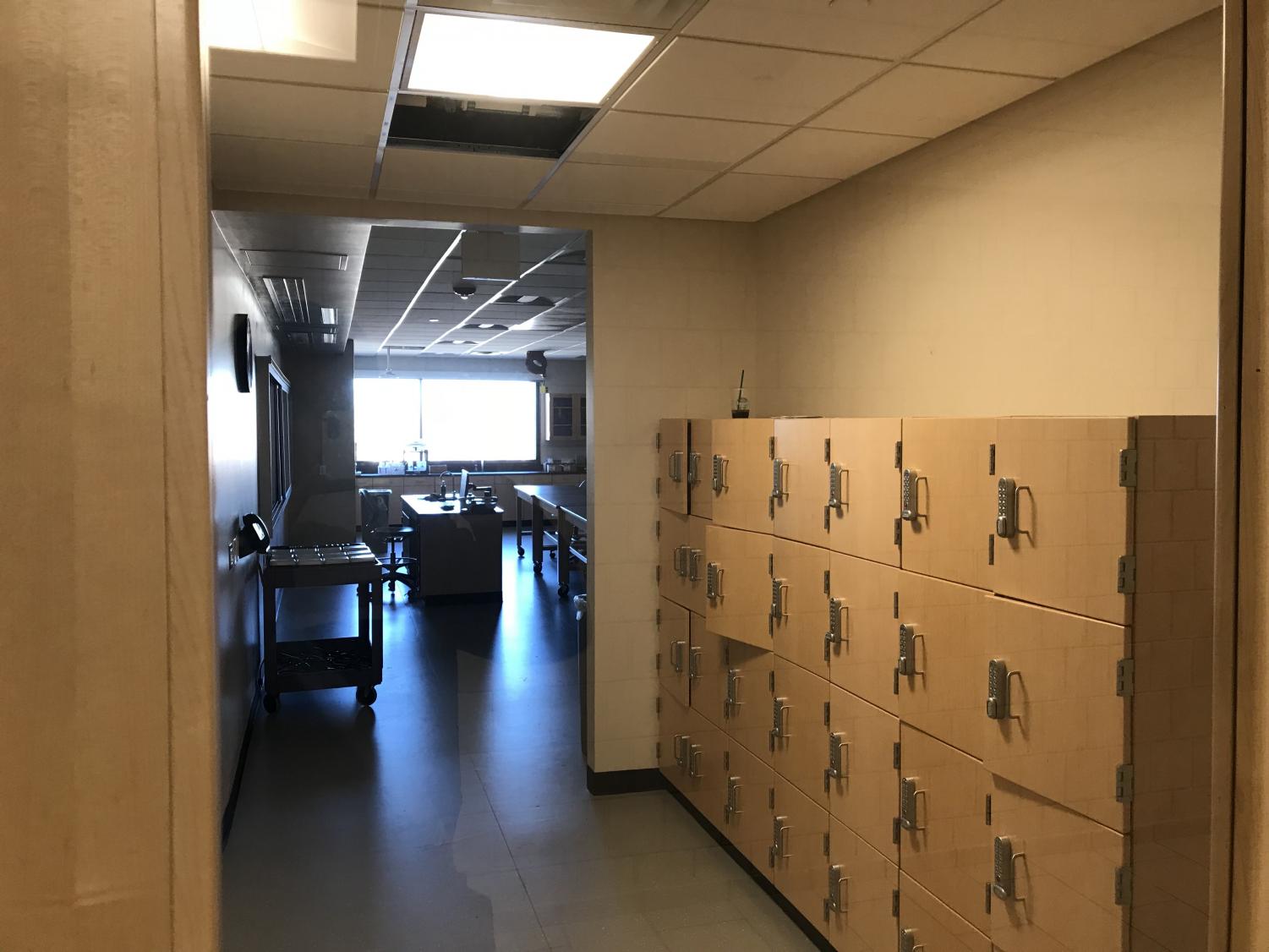
Lecture and lab can now be taught in the same room, making the process easier for students and faculty alike.
Moreover, all the ventilation is now classroom-specific, making it safer and quieter. And by streamlining the use of gas-powered lab equipment, it also means a more efficient classroom.
“In our last [microbiology] lab we didn’t have the ventilation to run gas lines,” Rutledge explained. “We had to constantly refill [the Bunsen burners.]”
In addition, more sprinklers were installed throughout the floor, which was one of the things required by inspectors in order for the building to be brought up to code. To be clear, the problem was never that the floor wasn’t up to code. Building codes everywhere are continually updated as better information becomes available. New projects, like the third-floor renovation, must simply meet the current codes.
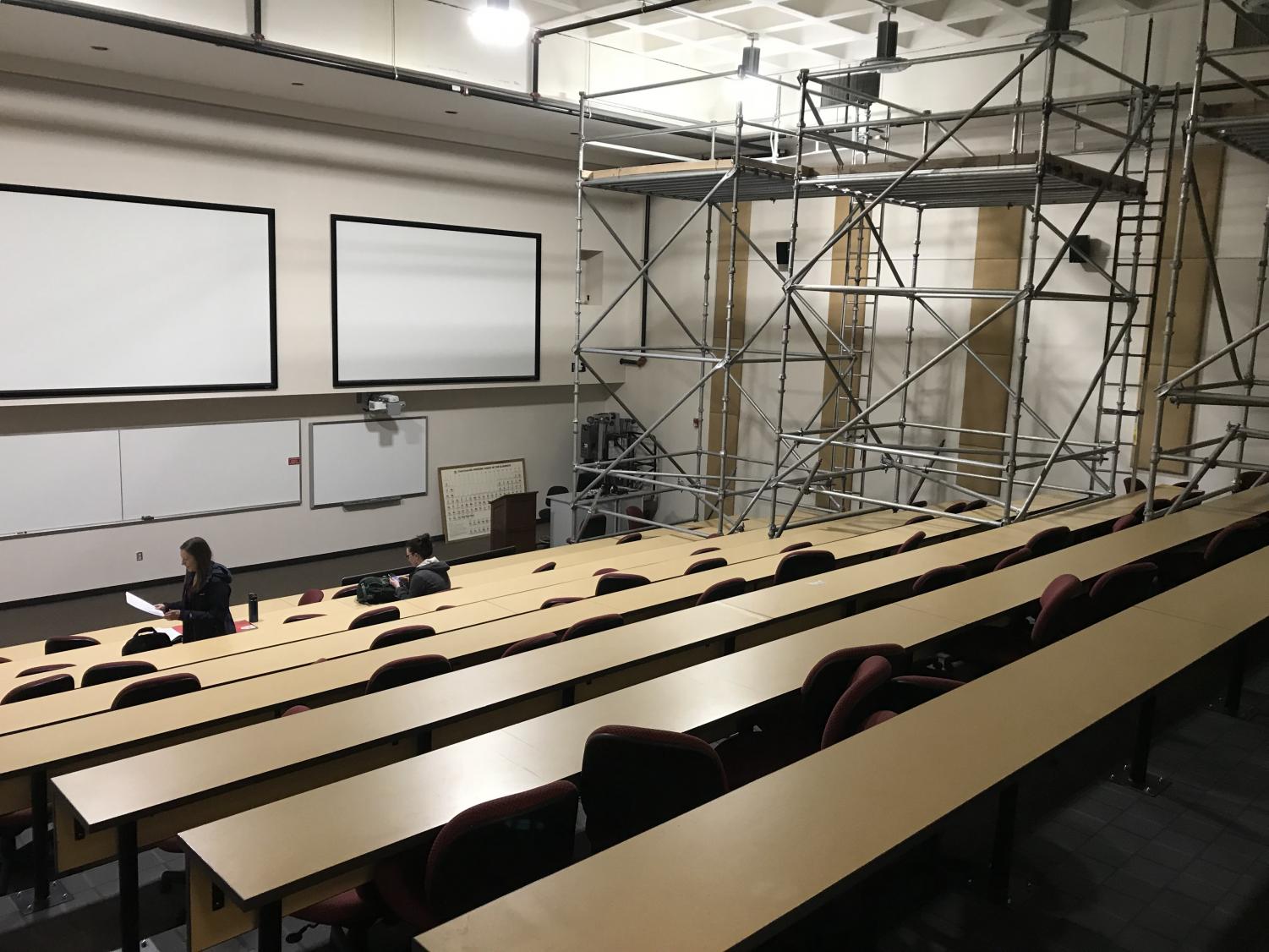
Features aside, the whole remodel looks architecturally crisp and feels open and easy. Rutledge’s favorite spot wasn’t hard to guess: “The micro lab is incredible,” she said. “We have a great facility and beautiful views.”
She’s absolutely right about the view – the windows span across the whole back wall of the classroom, making for a breathtaking look towards the southwest. There’s so much natural light that the room feels much larger than it is. Prior to the renovation, you had to go to the patio on the other end of the third floor for such a sight.
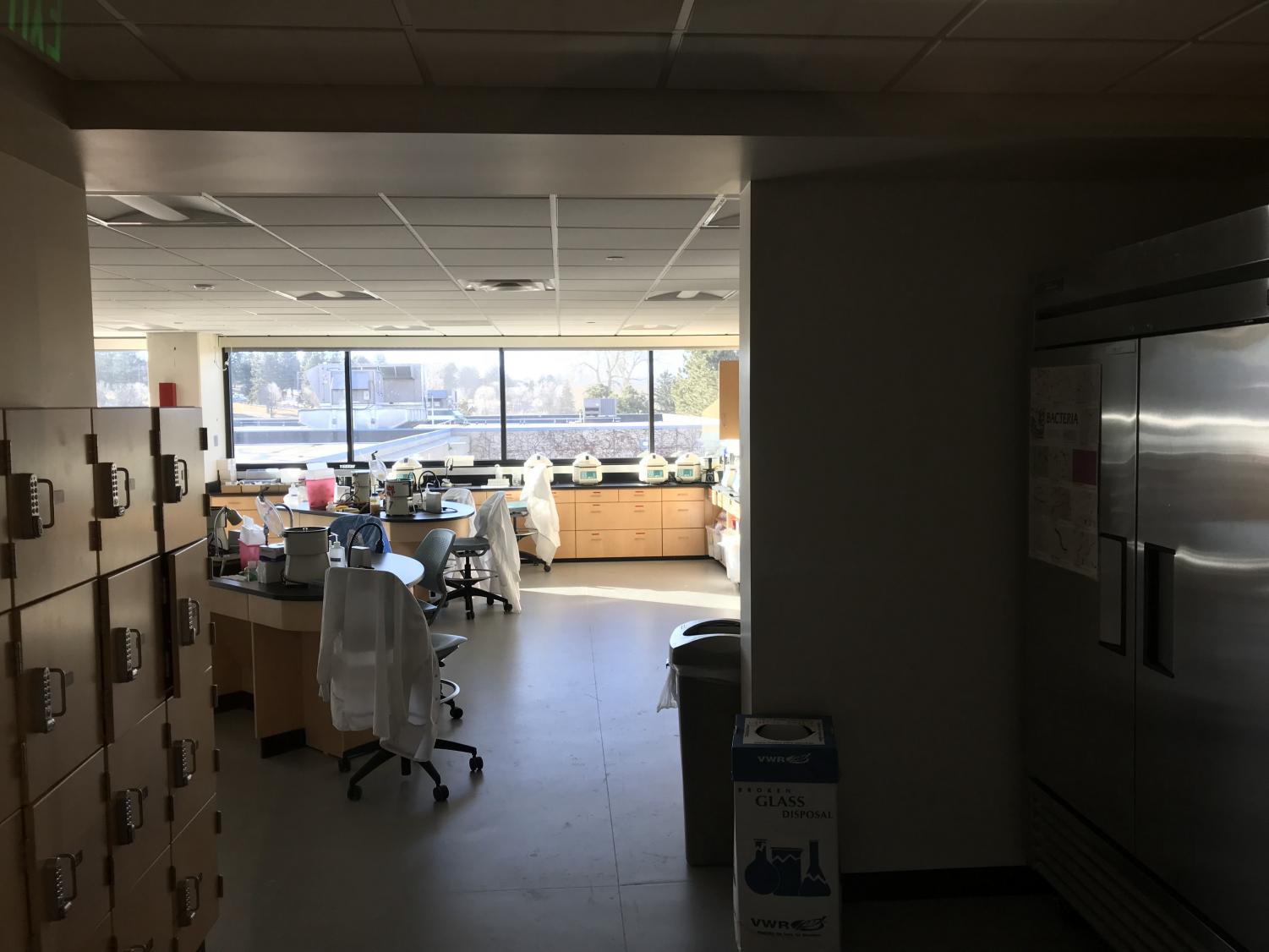
“It’s been really nice to teach in the new labs,” Rutledge said. Students Sam Trahan and Tyler Sullivan agreed that the experience has been improved. Trahan called the area “really bright,” and Sullivan thought that everything was “really well put together.”
A semester in the mobile classrooms
Obviously, there were challenges faced during the renovation – a project of this scale at an operating institution ensures they’re unavoidable. However, with the right planning, their impact can be minimal. One such challenge was deciding where to house the classes while the renovation was taking place. So, last spring, mobile classrooms were set up on the south lawn, near the main building.
“It was like camping,” Rutledge said, though she conceded that “overall, the complaints have been really minor.”
Professors had to modify their testing structure to accommodate instruction in the mobiles, but an even bigger challenge was the lack of running water, which was necessary to conduct experiments and wash dishes. Because of this, water basins were used, but that meant that they needed to be frequently refilled. The lab coordinators even had access to golf carts in order to quickly lug the water around, Rutledge said.
A secondary basin with sterile rinse water was also installed for safety equipment like eyewash stations. Thankfully, neither needed to be used during the semester.
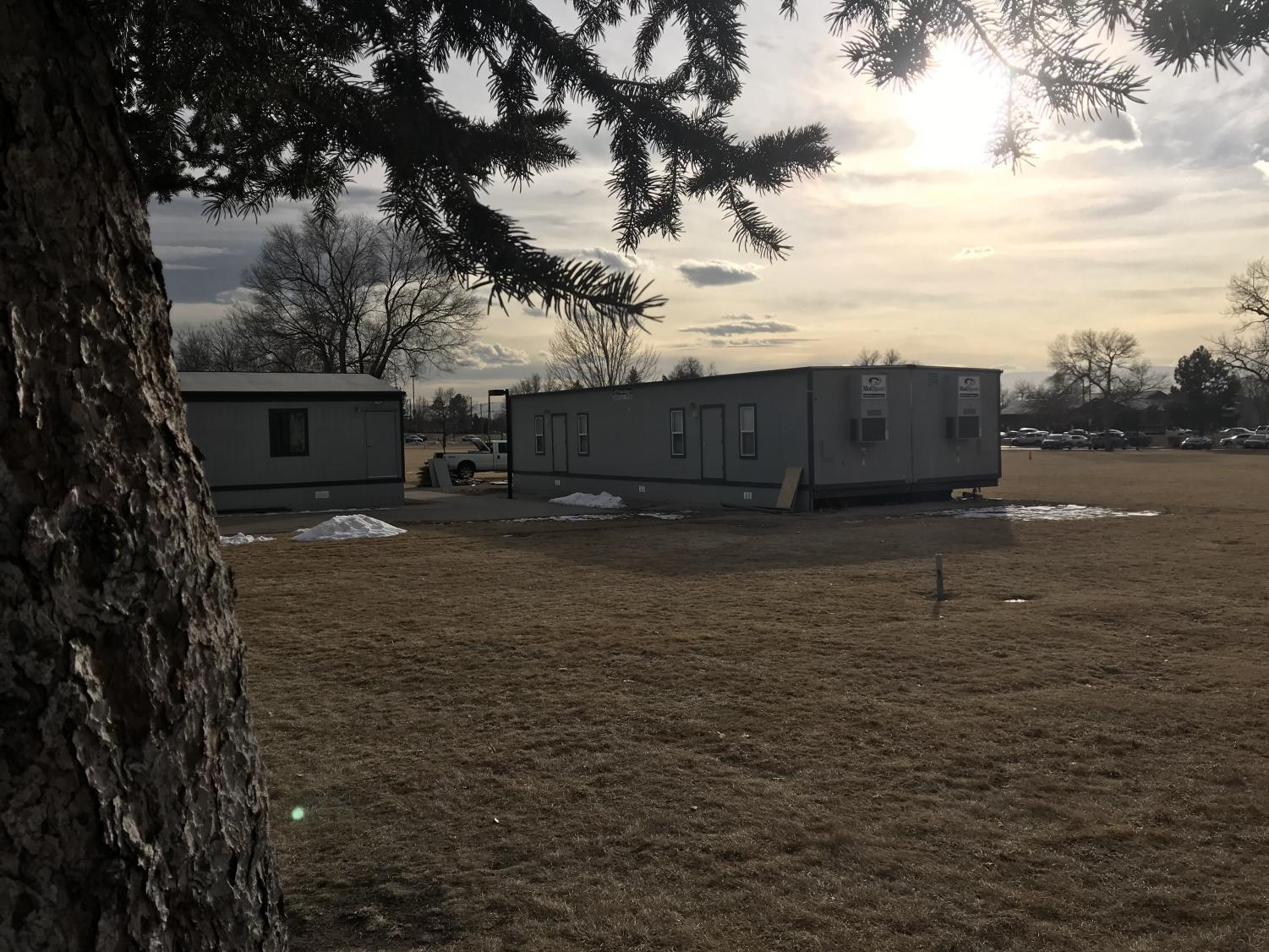
Making room for the mobile classrooms was a challenge unto itself; the sod had to be dug up in order to install a gravel base and two cherry trees had to be cut down. However, Crawford assured that those trees were already dead. The mobile classrooms were removed from campus early this semester, and the area will soon be back to normal. Restoration of the site was included in the financial plan for the entire project.
Planning, collaboration and an abundance of hard work
Despite the need for updated labs, there were plenty of hoops to jump through before the project could even begin. Any venture of this magnitude has to go through the State Board for Community Colleges and Occupational Education, the governing body of the Colorado Community College System.
“We don’t do anything without lots of research,” Dr. Belinda Aaron told me. She’s the vice president of finance and administrative services at ACC and took over for Dr. Cindy Somers in January. Somers wanted to ensure the project was in the works before she retired. Inside Aaron’s office, blueprints, financial documents and highly detailed plans for big projects like this one are reviewed and neatly tucked away.
Specifically, the meticulously crafted master and program plans are tools to guide the college towards their innovation goals. While these plans for the third-floor renovation were all approved by the SBCCOE, state funding was not. Aaron said it was requested for a number of years but was continually denied. ACC needed to look elsewhere.
So, they turned to reserve funds. If there’s an opportunity to improve the quality of education, the board will occasionally allow schools to pull from their reserves, but the process of getting them is tightly regulated.
Luckily, the SBCCOE allowed ACC to do so. The project was finally a go.
By July 2017, demolition was underway, followed by the framing, electrical and plumbing. In October, they began installing drywall; in November, they were on to the ceiling, cabinets and flooring.
Because they couldn’t house the Medical Lab Technician course in the mobile classrooms for the fall semester, Crawford explained, they split the work into two phases. The bulk of the work was done in phase one; phase two consisted of the MLT classrooms. The second phase was finished over spring break.
A number of inspections were conducted throughout the process: life-safety, plumbing, mechanical and electrical, just to name a few. All have been passed, and the renovation is up to code.
Crawford emphasized that the Health and Physical Science Lab Renovation was completed thanks to “a good team effort.” Hord Coplan Macht, the architect, and W.E. O’Neil, the contractor, both worked well with the college to complete the job. Different employees were at work depending on what portion of this expansive project was being completed. It took the work of multiple superintendents running multiple shifts.
“The ultimate goal was to get the space opened up for the spring semester,” Crawford said, referring to the classrooms constructed in phase one. Thanks to the many involved, that goal was achieved.
“That’s no chump-change”
Aaron provided The Arapahoe Pinnacle with a financial breakdown of the renovation that can be understood fairly easily. The original budget of approximately $11.3 million looked like this:
- Construction Budget: $8.75 million
- Furniture, Furnishings, Equipment and Information Technology Budget: $1 million
- Professional Services Budget (like hiring the architects, engineers, inspectors, etc.): $1,517,247
As of Feb. 6, 2018, the actual cost looked like this:
- Construction Cost: $6,845,842
- Furniture, Furnishings, Equipment and Information Technology Cost: $644,199
- Professional Services Cost: $1,100,226
That comes out to a total cost of $8,590,267. That’s over $2.5 million under budget.
That leftover money will go back into the reserve funds, to be used for emergencies or other projects in dire need of completion.
“We came under budget and on time. And that’s huge,” Aaron said.
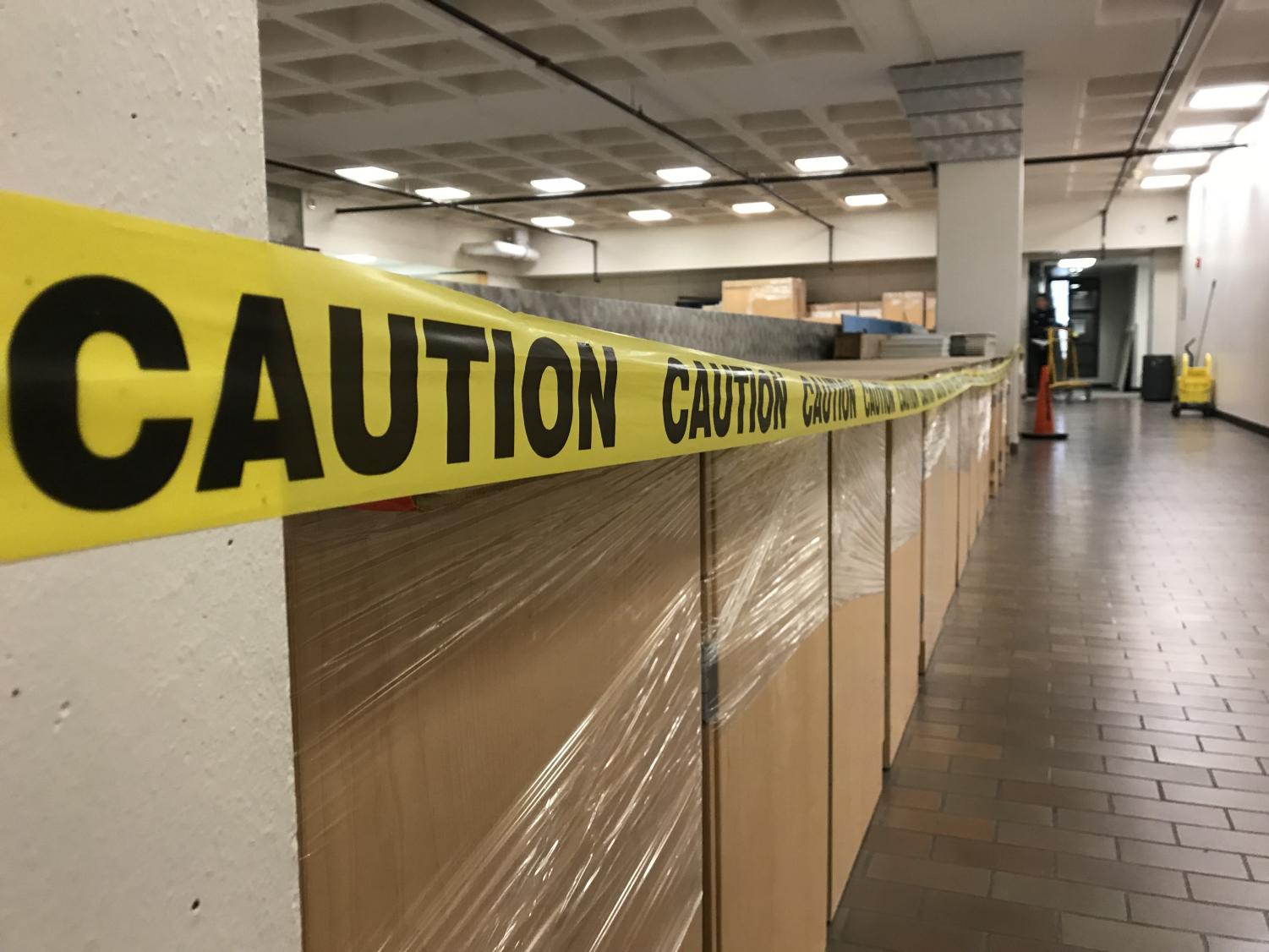
When asked how such a feat was accomplished, Crawford mainly attributed it to good teamwork. There were, however, plenty of small things done in order to save money. For example, all the cabinets were ordered at once in order to get a bulk discount, and the dirt that was dug up to place the mobile classrooms was stored on site rather than transported elsewhere.
“Every thousand dollars you save is a thousand dollars,” Crawford said. “That’s no chump-change.”
The job that’s never done
The remodel is complete, but Arapahoe Community College never stops working to improve the quality and accessibility of education. Just last year, two science labs at the Parker Campus were also renovated. Currently, the college is focusing on a project even larger than the third-floor renovation: the ACC Castle Rock Collaboration Campus.
“We’re a very busy campus,” Aaron said. “There [are] lots of things going on all the time.”
Now at least, the Health and Physical Science Lab Renovation can finally be checked off the list. A project in the works for many years that took the hard work of countless people, these new classrooms will undoubtedly be a place of learning and growth for years to come.
Crawford summed it up best: “I certainly hope that we delivered a useful space for the students. Everything we do is for the students.”






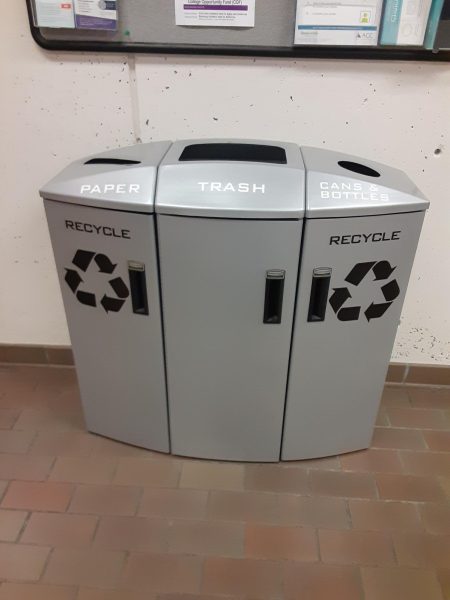




moses brodin • Dec 11, 2019 at 2:51 am
I really appreciate this post. I have been looking all over for this! Thank goodness I found it on Bing. You have made my day! Thx again!
Rose Martine • Nov 16, 2019 at 12:29 am
This article is actually a fastidious one it helps new internet people, who are wishing for blogging.
Andrea Mason • Mar 22, 2018 at 9:52 pm
Great kicker!
Bryden Smith • Mar 23, 2018 at 8:36 am
Thanks professor!